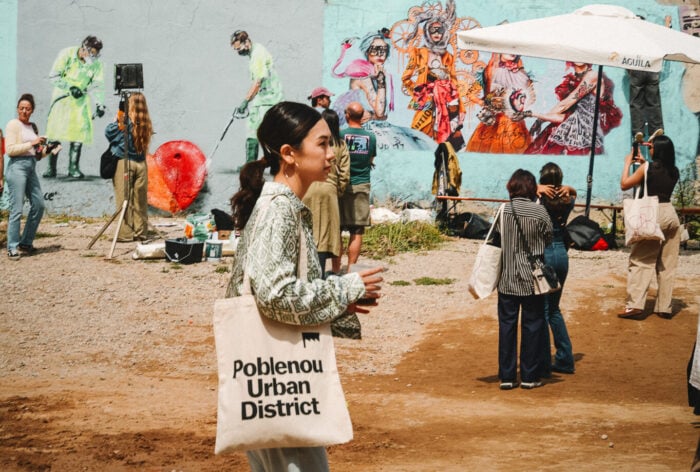
Thank you very much for sharing 2025 with Poblenou Urban District
On behalf of the Poblenou Urban District team and the entire Creative Community, we would like to wish you happy… More →
On October 26 and 27, we encourage you to enjoy the 15th edition of the 48H Open House Barcelona architecture festival. This year, some of our partners will participate. Take advantage of the weekend to visit their buildings.
Located on the green axis of Cristóbal de Moura, The Social HUB is a space where work, accommodation, and leisure come together. This 14-story building includes hotel rooms, apartments, coworking and event spaces, restaurants, bars, rooms, swimming pools, and a gym, all designed to create meeting points among its users and foster communities. The spaces are conceived to blur boundaries and invite everyone to meet and connect, with an interior design that stands out for its contrast in textures, colors, and materials. The Social HUB incorporates various sustainability and energy efficiency measures and has earned the LEED GOLD certification.
Hours: Saturday from 4 PM to 7 PM
Visit Type: Guided tour without prior registration
The intervention in the old Can Framis factory to transform it into an exhibition space for the Fundació Vila Casas showcases its deteriorated exterior, forming a contemporary collage, and constructs a new building that connects the two existing wings, coinciding with the layout of another old building. Thus, the three buildings create a courtyard that serves as a multifunctional lobby for the museum.
Hours: Saturday from 11 AM to 6 PM
Visit Type: Guided tour without prior registration
The IAAC is an international center for research, education, production, and dissemination that aims to envision the future habitat of our society to build it in the present. The institute creates interdisciplinary knowledge networks (working in collaboration with various cities, regions, industrial groups, research centers, and organizations) and is based in Barcelona’s 22@ district (an international benchmark for knowledge-based companies and institutions). The Poblenou campus is the heart of the institute, an old ceramics factory transformed into a factory of ideas and projects, a 2,200 m² building that blends an experimental and productive approach to architecture and urbanism.
Hours: Saturday from 10 AM to 7 PM
Visit Type: Guided tour without prior registration
The architectural design of the building was led by Fernando Ansorena and Iván Serrano from Circular Studio, and the construction has received the BREEAM sustainability certification at an excellent level. The project aimed to create a sustainable campus that promotes interaction between students of different specialties and serves as the flagship of LCI Education in Europe. Its sustainable architectural features include a dry aluminum façade, a 100% recyclable and reusable material, as well as the building’s metal structure, which is also fully recoverable and recyclable. The building has a green roof for thermal insulation and a façade designed to reduce sun exposure while maximizing natural light through a well-distributed space layout. In a commitment to sustainability, the campus will use photovoltaic energy and include gray water recovery systems, along with rainwater collection for irrigating garden areas. LCI Barcelona is an internationally recognized design and visual arts school, part of the global LCI Education network, which has 23 centers across five continents. It offers a wide range of programs in areas such as fashion, graphic design, interiors, product design, animation, video games, and photography.
Hours: Saturday from 10 AM to 7 PM
Visit Type: Guided tour without prior registration
The Fundació Carulla with nearly fifty years of history, is dedicated to transforming society through culture and the arts. It supports cultural and educational projects, such as the Lluís Carulla, Baldiri Reixac, and Francesc Candel Awards, and the Mutare space, which connects the cultural sector with social challenges. One of its key elements is managing the Museu Terra in L’Espluga de Francolí (formerly the Museu de la Vida Rural), which promotes sustainability from a rural perspective. The foundation’s new space is located at 214 Almogàvers Street, in a building designed in 1962 by architect José M. Segarra, who was also responsible for the School of Architecture at the Universitat Politècnica de Catalunya. With 1,500 square meters spread over three floors, this space houses the foundation’s activities, including a cultural coworking space for transformative projects and an exhibition hall in collaboration with the Museu Terra. This headquarters also hosts Editorial Barcino, specializing in the dissemination of Catalan classics, which will celebrate its centenary in 2024. The building aims to be a window into the rural world from the city, promoting dialogue on sustainability and connecting rural heritage with urban challenges, with a particular focus on culture, education, and social transformation.
Hours: Saturday from 10 AM to 7 PM
Visit Type: Guided tour without prior registration
A former textile printing factory owned by the Paul family that, starting in 1877, was occupied by various companies, including Johnston, Shields y Cia – La Escocesa (1894-1984), which ultimately gave it its name. Today, it is an open factory for analog creation that meets the needs of artists at various stages of their careers, offering workspaces and resources to develop projects. The analog creation context involves the reuse of low technology as a key element in reclaiming creative processes and their organic timing.
Hours: Saturday from 3 PM to 7 PM
Visit Type: Guided tour without prior registration